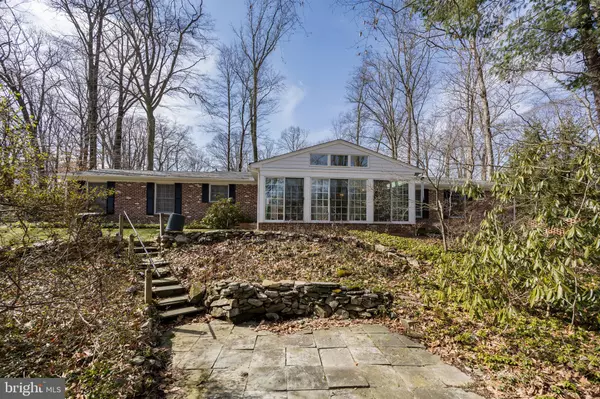For more information regarding the value of a property, please contact us for a free consultation.
1 WOODLAND CIR Downingtown, PA 19335
Want to know what your home might be worth? Contact us for a FREE valuation!

Our team is ready to help you sell your home for the highest possible price ASAP
Key Details
Sold Price $545,000
Property Type Single Family Home
Sub Type Detached
Listing Status Sold
Purchase Type For Sale
Square Footage 3,096 sqft
Price per Sqft $176
Subdivision Whitford
MLS Listing ID PACT2040886
Sold Date 04/14/23
Style Ranch/Rambler
Bedrooms 4
Full Baths 2
Half Baths 1
HOA Y/N N
Abv Grd Liv Area 3,096
Originating Board BRIGHT
Year Built 1959
Annual Tax Amount $6,465
Tax Year 2023
Lot Size 1.000 Acres
Acres 1.0
Lot Dimensions 0.00 x 0.00
Property Description
Welcome to 1 Woodland Circle in Downingtown!! This Home was Custom Built for the Owners w/ an Addition an almost 3100 square foot ranch which is situated in the Award Winning Downingtown East School District and #1 S.T.E.M Academy!! This is a corner lot where this Expansive Ranch has wonderful Trees, Flowering Plants, Stone walkways, 2 Ponds, Arbor sitting area and more to enjoy the nature around it. Your entrance is thru a 3 Season Room w/ Vaulted Ceiling, Brick floor, Skylights and 5 Anderson Slider Doors. Perfect place to enjoy your cocktail or have dinner in the evening. There is Hardwood floors that go thru the entire first floor. The Home has a Formal Dining Room w/Lighted Valance and recessed lights, The Kitchen has plenty of cabinets, 4 Burner Kitchen Aid Cooktop, Corian Counters, Double sink, Wall Oven, Microwave and a tile backsplash. You have a built in desk area and a Computer area (which has the plumbing for a washer and dryer area). There is an Addt'l Dining Area w/ many built ins for dishes and storage. Adjacent to the kitchen is a small Den area to watch TV and read a book while the family can gather in the Large Family Room w/ Triple Window, Lighted Valance and it is accented with a Unique Stone Fireplace. There is a Walk Up Attic in this area. There is a powder room and utility room located off the Living area. Going back thru the hall you have a Library w/ built ins steps down to an Office w/ Sliders to the deck. There is the Master Bedroom w/ Newer Windows, His and Her closets and a Updated Master Bath w/ 4x4 tile floor, Stall Shower and Single Sink. You have an addt'l 3 Bedrooms, Full Bath w/ Jacuzzi tub, Stall Shower, Double sinks, Corian tops on the vanity. You also have a convenient back entrance from this area to the back deck. There is a full basement w/ Laundry area, Plenty of room for storage w/ Electric Hot water heater, Oil Furnace, 200 amp Electric and Public Water and Sewer. At the back of the property there is a wood deck, 3 entrances from the rear and a Brick Patio. You will also find addt'l storage under the home at the rear of the house. This is a wonderful home that has been lovingly cared for by the Original Owners and their children for 7 decades. It has a Great location near Shopping, Restaurants, Movie theater, Whitford CC, Downingtown CC, PA Turnpike, Rt 30 Bypass, Rts 100, 202, and 401. Show and Sell!! Cinch Home Warranty Included.
Location
State PA
County Chester
Area East Caln Twp (10340)
Zoning RESID
Rooms
Other Rooms Dining Room, Primary Bedroom, Bedroom 2, Bedroom 3, Bedroom 4, Kitchen, Family Room, Den, Library, Breakfast Room, Study, Primary Bathroom
Basement Daylight, Full, Unfinished
Main Level Bedrooms 4
Interior
Interior Features Attic, Breakfast Area, Built-Ins, Dining Area, Entry Level Bedroom, Formal/Separate Dining Room, Kitchen - Country, Laundry Chute, Primary Bath(s), Soaking Tub, Stall Shower, Studio, Upgraded Countertops, Wood Floors
Hot Water Electric
Heating Hot Water
Cooling None
Flooring Hardwood
Fireplaces Number 1
Fireplaces Type Stone, Wood
Equipment Built-In Microwave, Cooktop, Dishwasher, Disposal, Exhaust Fan, Oven - Wall, Oven/Range - Electric, Range Hood, Water Heater
Fireplace Y
Appliance Built-In Microwave, Cooktop, Dishwasher, Disposal, Exhaust Fan, Oven - Wall, Oven/Range - Electric, Range Hood, Water Heater
Heat Source Oil
Laundry Lower Floor
Exterior
Garage Spaces 4.0
Water Access N
Roof Type Shingle
Accessibility None
Total Parking Spaces 4
Garage N
Building
Story 1
Foundation Block
Sewer Public Sewer
Water Public
Architectural Style Ranch/Rambler
Level or Stories 1
Additional Building Above Grade, Below Grade
New Construction N
Schools
High Schools Downingtown High School East Campus
School District Downingtown Area
Others
Senior Community No
Tax ID 40-02B-0016
Ownership Fee Simple
SqFt Source Assessor
Acceptable Financing Cash, Conventional
Listing Terms Cash, Conventional
Financing Cash,Conventional
Special Listing Condition Standard
Read Less

Bought with Gary A Mercer Sr. • KW Greater West Chester



